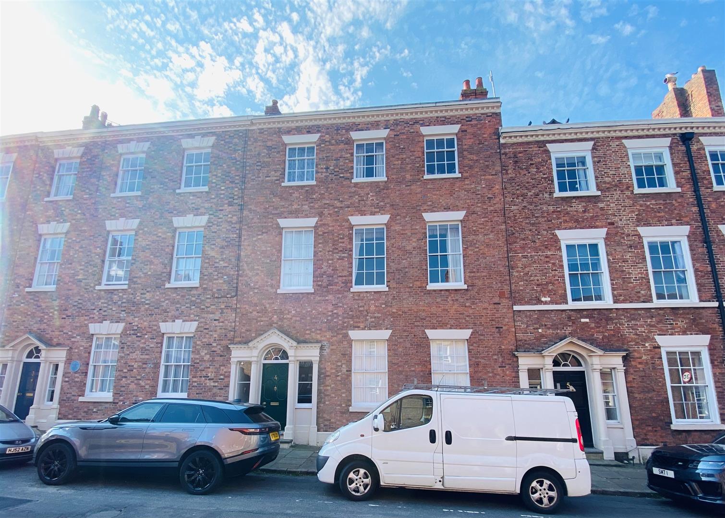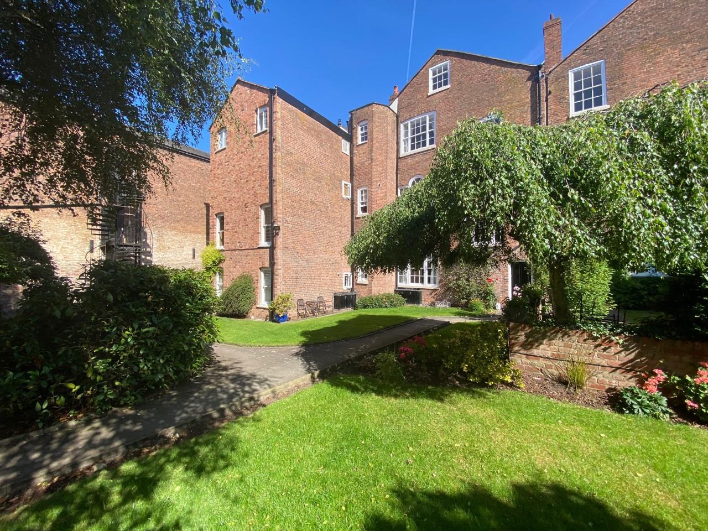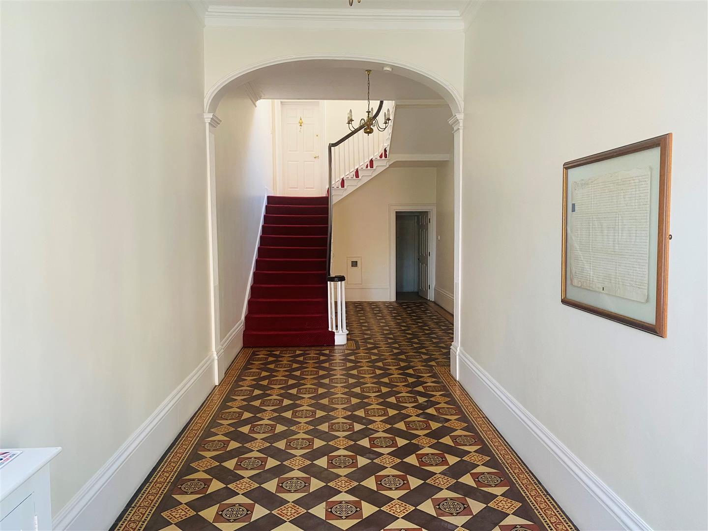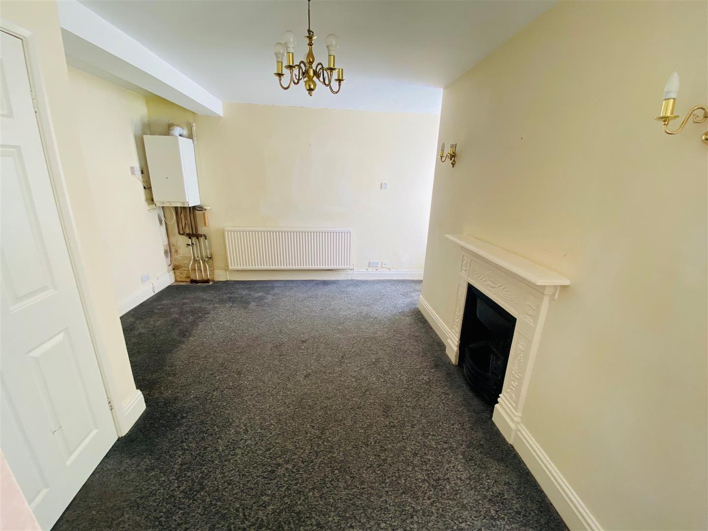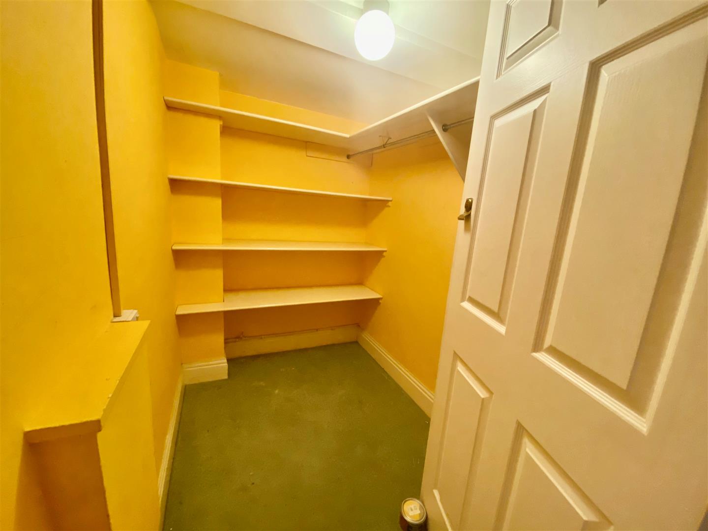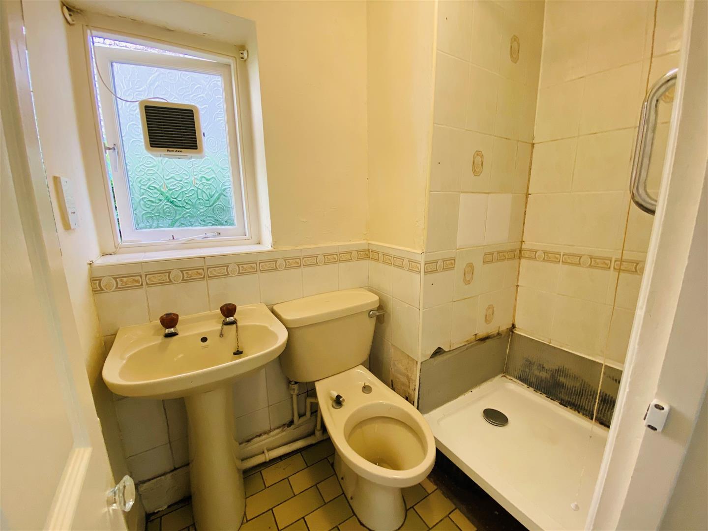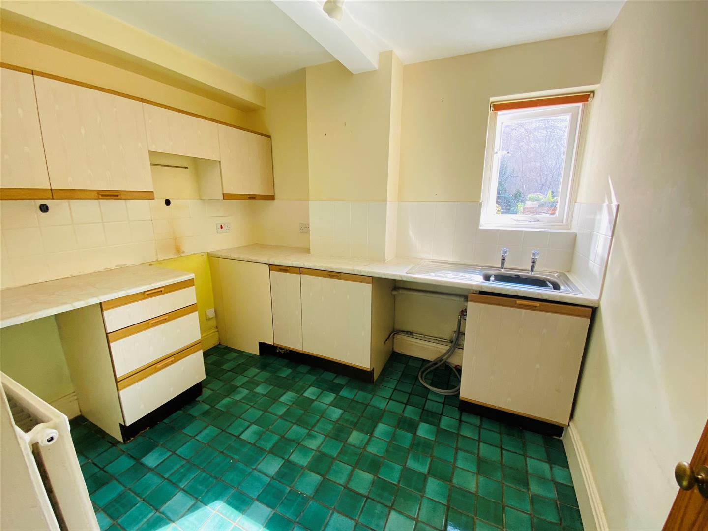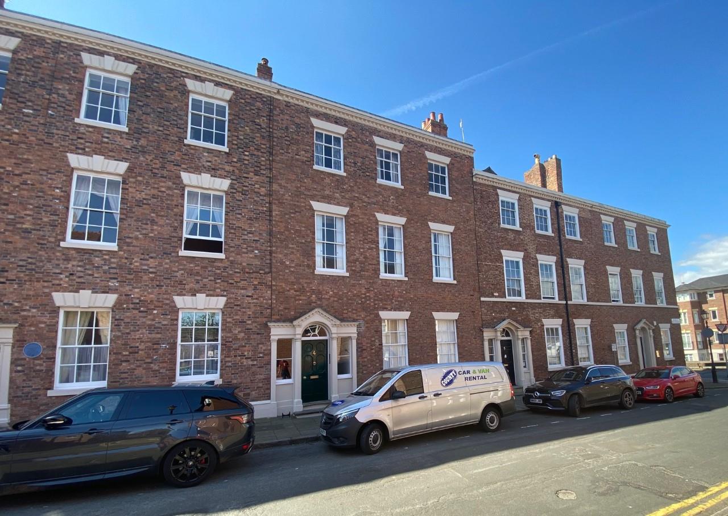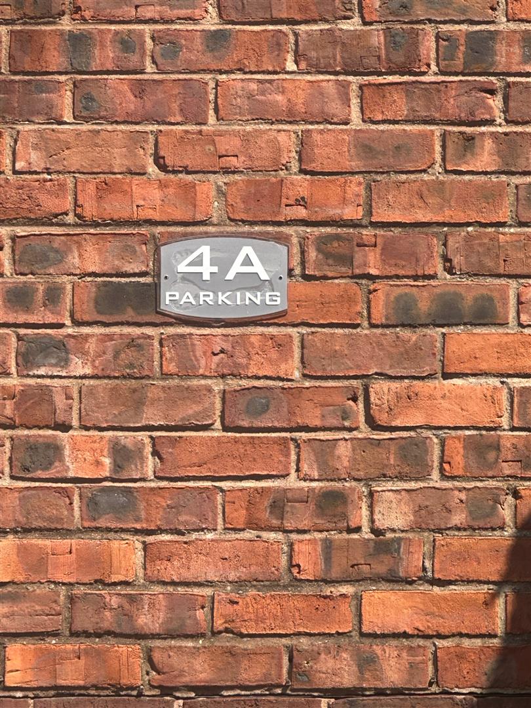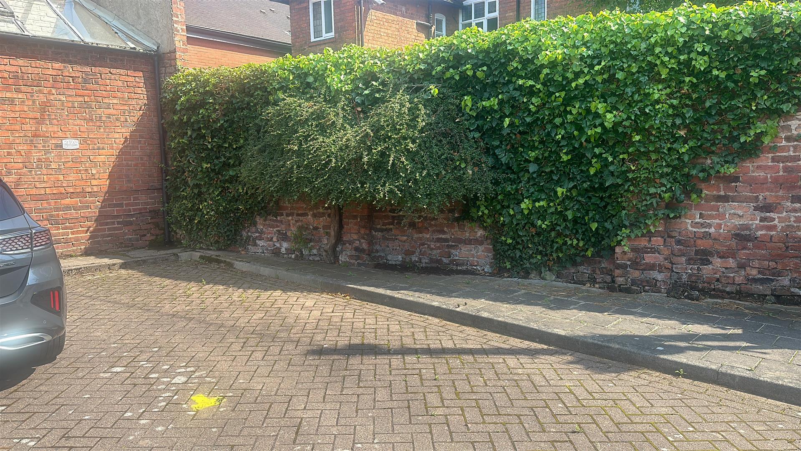Kings Buildings, Chester
Property Features
- STUDIO APARTMENT
- OPEN PLAN LIVING
- PRIVATE ENTRANCE HALL
- SHOWER ROOM
- STORAGE ROOM
- MATURE COMMUNAL GARDENS
- TANDEM PARKING
- NO ONWARD CHAIN
Property Summary
Full Details
DESCRIPTION
This ground floor studio apartment is an ideal purchase for an investor or any potential buyer who would like to live within Chester City Walls. Requiring modernisation and improvement it provides a fabulous opportunity to transform and personalise the accommodation into their chosen living space. Having a communal entrance offering an abundance of character with original tiled flooring. The apartment has its own private entrance hall with an intercom system. Currently the accommodation is split into a kitchen area, a living/bedroom space and shower room off. Externally the property has communal gardens and two allocated parking spaces.
LOCATION
King Street is arguably one of the best preserved cobbled period streets within the heart of Chester city centre, this conservation area is close to the City Walls and located only a few moments walk from the array of amenities on offer in the city centre. King Street is also within walking distance of the highly regarded Queen's School and only a few moments travelling distance of the Chester outer ring road making it an ideal location for both convenience and heritage.
COMMUNAL ENTRANCE
The main building is entered through a solid wood front door with windows to either side opening to an inset mat well and pattern tiled flooring. A staircase off rises to the above apartments and a door opens to the private entrance for number 4a.
PRIVATE ENTRANCE
A timber panelled door opens to an entrance hall with an intercom. A radiator and a glazed door opens into the kitchen and doors lead off to the shower room and the main living space.
STORAGE ROOM 2.29m x 1.37m (7'6 x 4'6)
Currently used as a storage space however with the correct planning this could be utilised as an open plan living space
KITCHEN 2.64m x 2.44m (8'8 x 8'0)
Fitted with wall base and drawer units, a work surface houses a stainless steel single drainer sink unit with tiled splashback, space and plumbing for a washing machine, space for a cooker and fridge, radiator and a window facing the side elevation
LIVING SPACE 4.57m x3.81m (15'0 x12'6 )
With two sash windows facing the rear elevation, featuring a cast-iron ornamental fireplace along with a built-in cupboard, radiator and wall mounted gas combination boiler.(this has not been tested)
SHOWER ROOM 1.75m x 1.04m (5'9 x 3'5 )
Installed with a shower tray with thermostatic shower above, low-level WC, pedestal wash and basin, radiator, partially tiled walls and an opaque window to the rear elevation.
EXTERNALLY
The property has use of the mature shared communal garden ideal for relaxation and enjoying the outdoors. There is also the convenience of tandem parking for two vehicles this is allocated in the car park.
-
-
-
SERVICES TO PROPERTY
The agents have not tested the appliances listed in the particulars.
Council tax - A- £1518
Leasehold: From 01 November 1985 for 999 years
The property can only be used for Private Residence Occupation
The freehold is owned by the owners of the apartments in Kings Buildings, they all have an equal share and the name of the management company is Kings Buildings management Co LTD.
Yearly rent charge £3.16 .
Monthly Management Fee £150.00 pcm
Five yearly maintenance work has been completed in (2022) - Windows, Carpentry and internal/external decoration.
This property is Leasehold with the freehold held by Kings Buildings management Co LTD.
Extra Storage is available via the large subterranean cellars.
ARRANGE A VIEWING
Please contact a member of the team and we will arrange accordingly.
All viewings are strictly by appointment with Town and Country Estate Agents Chester on 01244 403900.
SUBMIT AN OFFER
If you would like to submit an offer please contact the Chester branch and a member of the team will assist you further.
MORTGAGE SERVICES
Town and Country Estate Agents Chester can refer you to a mortgage consultant who can offer you a full range of mortgage products and save you the time and inconvenience by trying to get the most competitive deal to meet your requirements. Our mortgage consultant deals with most major Banks and Building Societies and can look for the most competitive rates around to suit your needs. For more information contact the Chester office on 01244 403900. Mortgage consultant normally charges no fees, although depending on your circumstances a fee of up to 1.5% of the mortgage amount may be charged.
YOUR HOME MAY BE REPOSSESSED IF YOU DO NOT KEEP UP REPAYMENTS ON YOUR MORTGAGE.

